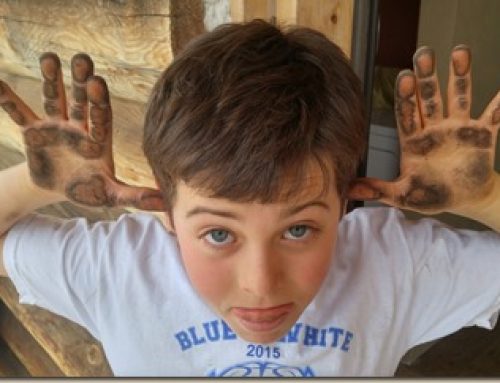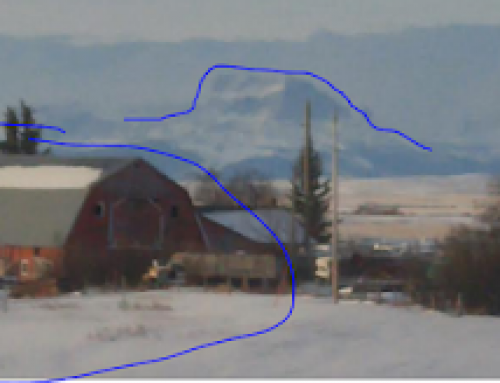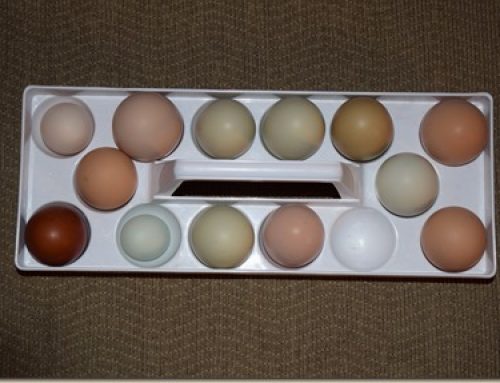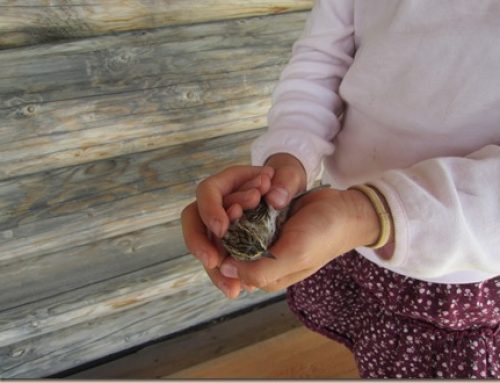I haven’t updated anyone on the progress of the house lately mostly because by the time I get done working on the place at night it’s dark and the pictures don’t really turn out that well. We finished putting on a door for the main floor back entrance so now it almost feels like a real place. We finished the door in the dark so there is no picture of that. We’ve also been working a lot on the basement the past couple of weeks. We are going to install radiant in floor heating in the basement so we’ve insulated the basement floor with 2 inch hard insulation. We will then lay rebar every two feet and attach the Pex piping to the rebar. I’m not sure if that’s the regular way it’s done but that’s the way we are doing it. 





4 Comments
Comments are closed.





Looking good Doug! Excellent idea to do the radiant heat in the floors. That's one of the best ways to stay warm.
Looking awsome!Am I right?
You are right Petunia. It's looking awesome. It's kind of unbelievable a person as unskilled as me is doing all this fancy wood working stuff. Maybe you should come out and I could put you to work helping.
Hey that soffit looks great! Totally beats cutting tin!